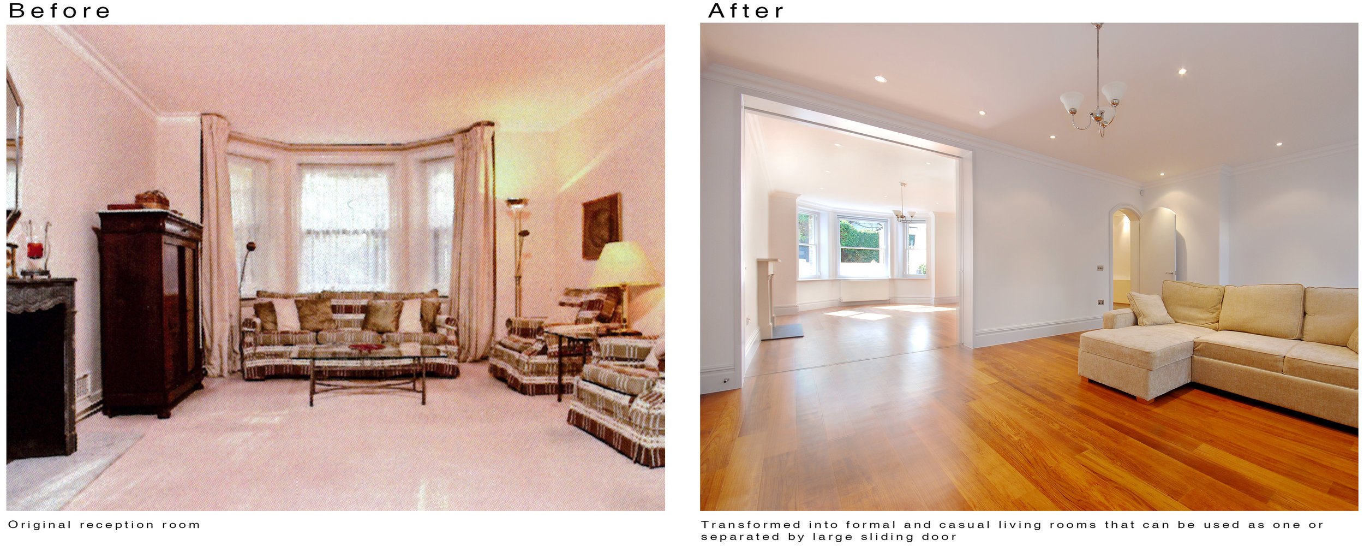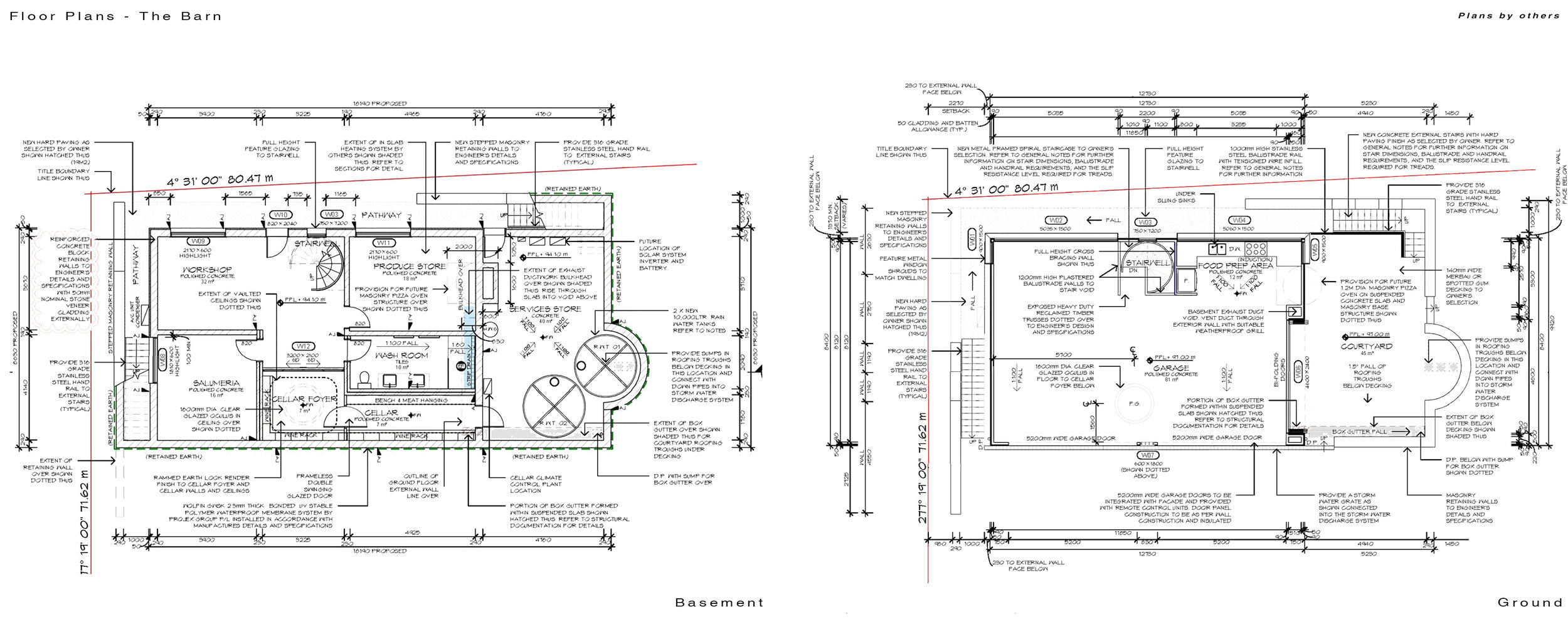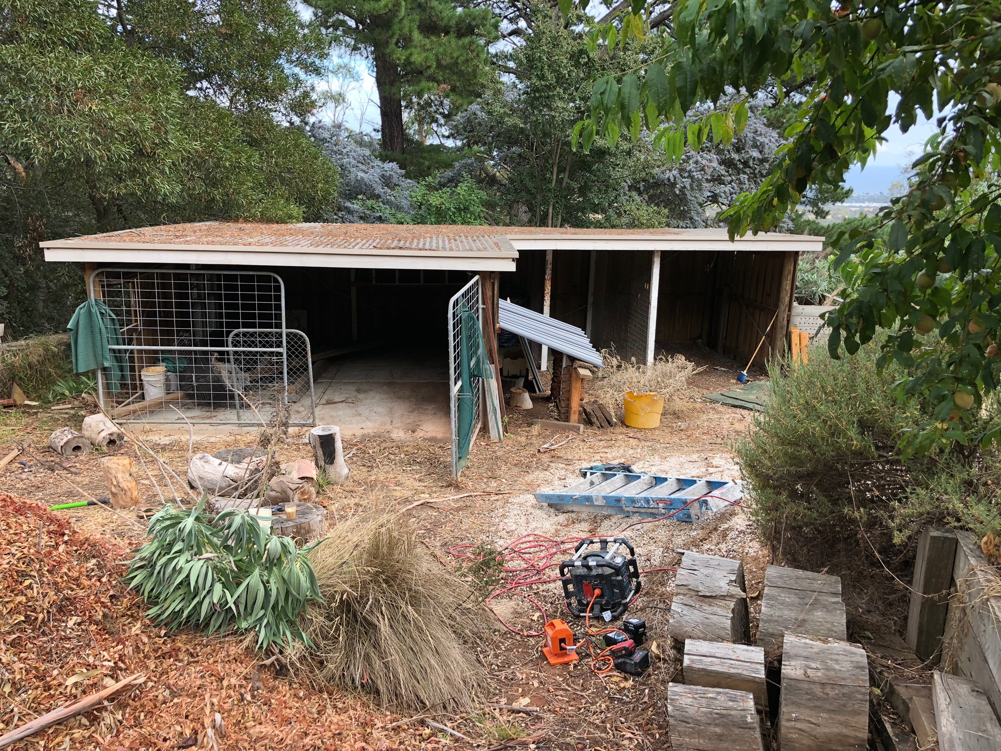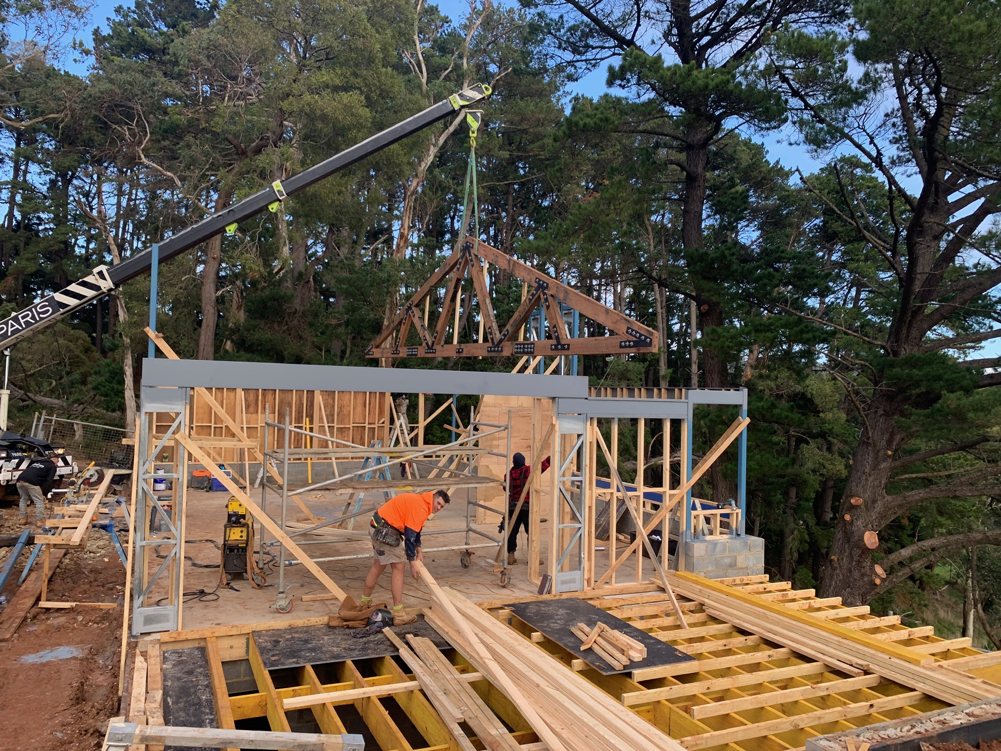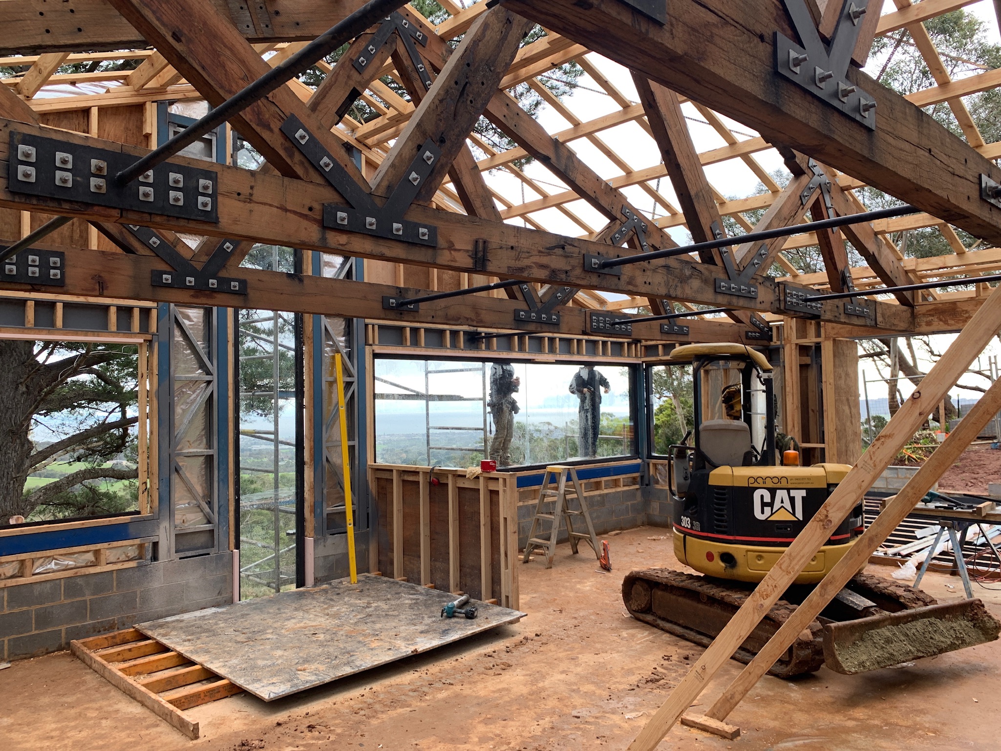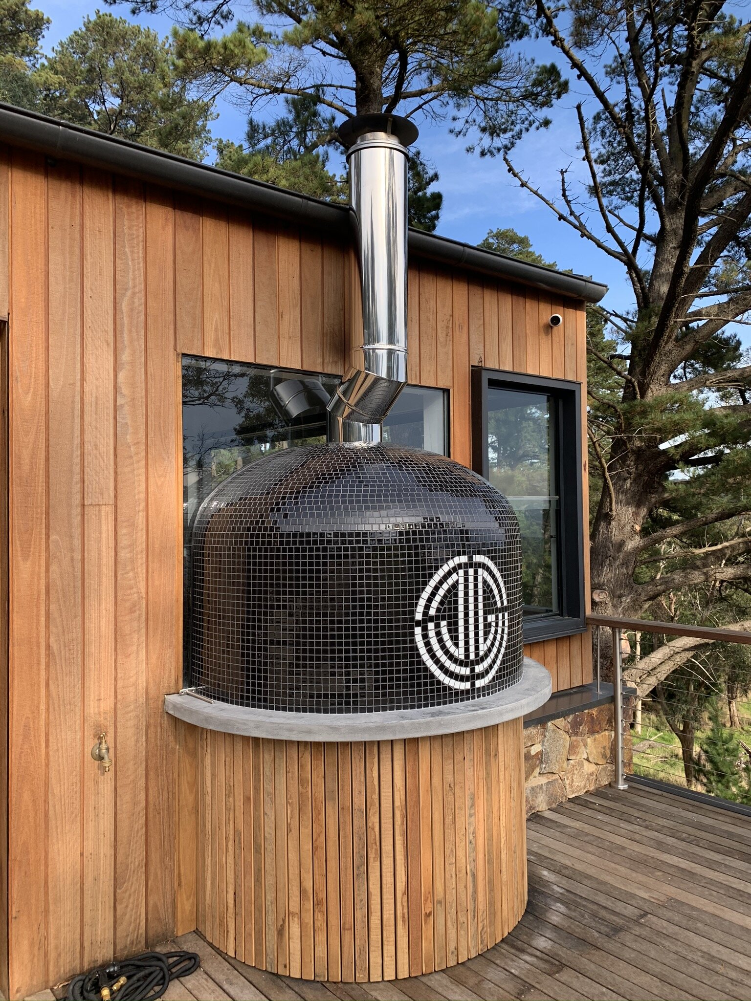London 2007
1850 Mansion Block
Our first major renovation transformed this small untouched flat to a family home with 4 bedrooms, 3 bathrooms, 2 living rooms, kitchen and dining room with direct access to the communal gardens. The garage was demolished and a double storey extension was added to create the extra space.
Melbourne 2014
Art Deco 1938 family home.
This project exposed me to many different disciplines. I was directly involved in the design and met with heritage consultants and planners to ensure all requirements were met. I dealt with dispensations and worked through performance solutions. I worked closely with the builder to project manage from start to finish.
Red Hill 2019
New build - The Barn @ Red Hill
This development is for a classic car garage with a commercial kitchen. The basement was introduced to make use of the slope in the land. In the basement will be a large plant room with 2 x 10,000l water tanks, cellar, wine tasting room and storage for produce made on site. The entire North side of the roof will have Tractile solar tiles producing 10kW of solar energy which will be battery stored.






